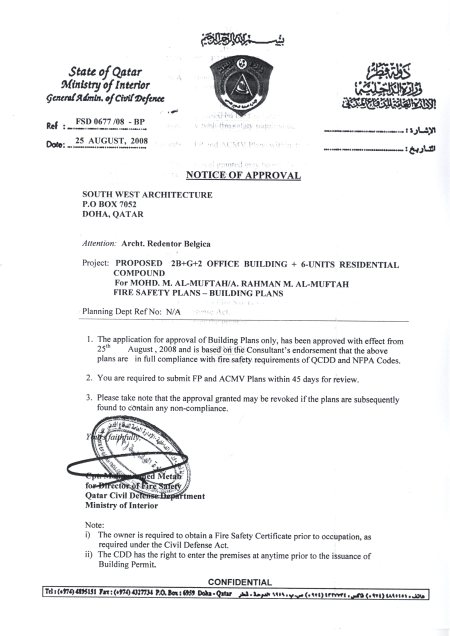
Archive for the ‘2B+G+2 office_muftah’ Category
Approved form – 2B+G+2 office_muftah
August 26, 20082B+G+2 office_muftah 06aug2008
August 10, 2008Compliance List for 26may2008 CDD/Militante’s comments
2B+G+2 Office Building and 6-units Resd’l. for Mr. Al-Muftah
|
Item |
Comment |
Compliance |
|
|
General |
|
|
1. |
Plans shall be submitted in accordance with QCDD Fire Safety Handbook 1 – Plans Preparation and Submission Procedures for Fire Protection Plans. |
Complied |
|
2. |
Please fill-up completely the Application for Approval of Fire Safety Plans:. – Section I-6 – Owners Signature – Section II – The name of endorsing consultant is the Architect who endorses the fire safety plan. |
Complied |
|
3. |
Fire Protection Plans shall be checked only after building plan approval. |
Complied |
|
|
Location Plan |
|
|
4. |
Location of the lot relative to neighboring lots shall be coloured. |
Complied |
|
|
Floor Plan |
|
|
5. |
Declaration of hazard group, content hazard shall be made. |
Complied |
|
6. |
Schedule of Doors and windows shall be provided and shown. |
Complied. We provide Doors and Windows Schedule for Office and Villa. |
|
7. |
Sliding door in ground floor shall comply the provisions of doors (see sec. 7.2.1) as means of egress. Please give details. |
Relocated & change the Sliding door to Double leaf swing door. |
|
8. |
Two separate exits remotely located from each other shall be provided at basement (lower and upper). |
Complied. We extend the Stair 2 down to basement levels. |
|
9. |
Calculation of designed egress capacity shall be shown to demonstrate adequate provision of egress means. |
Complied (See Sheet F-101) |
|
10. |
Exit discharge of egress stairs at the discharge level shall be physically separated to prevent occupants passage to the basement. |
Complied. We provide interruption gate. |
|
11. |
Enclosure of Stair shall be provided in grid square 4-4a & B-C. |
Complied |
|
12. |
Details of means of escape shall be shown with travel distance, directional sign. (Measurement of travel distance to exits shall be in accordance with sec. 7.6.1) |
Complied. We indicate the Primary and Secondary Means of Escape for Villa as per Section 24.2. See doors and windows schedule for Villa to see the detail of doors and windows used as means of escape.
|
|
13. |
The following shall be indicated in notes and reflected on plans: – Type and extent of provision of fire detection and alarm system and voice communication. – Type and extent of provision of fire hose reels, rising mains. |
Complied |
|
14. |
Location of generator rooms and any other area of special risk shall be prominently coloured and shown. |
Complied |
|
|
Cross sectional drawings |
|
|
15. |
Provide enlarge detail of dimensions of treads and risers. |
Complied. See Typ. Stair Step Detail. |
|
16. |
Depth of ceiling space shall be shown. Declare the fire protection of false ceiling (if any). |
Complied. See Sections. |
|
17. |
Types of materials used and thickness of wall, floor, roof, beams shall be declared. |
Complied. See Section and Elevation. |
|
|
|
|